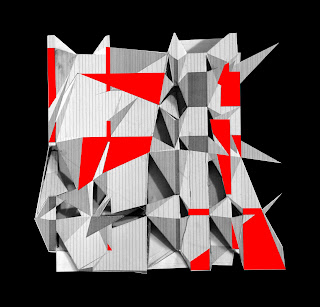
Metastadt was designed by architects Richard J. Dietrich and Bernd Steigerwald in the 1960s, as a response to the urban sprawl of cities which appeared to be growing at an alarming rate. It was a modernist utopia, designed to be built over existing urban spaces, by incorporating highways, parking, and could bridge over existing highways.
The system incorporates everything a citizen could require, such as leisure facilities, museums, retail, public spaces, and hundreds of residential units. All of these functions would be located within a rigid modular grid 4.2m x 4.2m and 3.6m in height. Each module could be open and connected, or separated using moveable and interchangeable walls, ceilings, and façade systems, all of which could be altered to allow for maximum flexibility and future growth.
The structure was a steel rigging system, made from prefabricated steel components, which made up the individual modules.
Dietrich’s ambitious claim was that the Metastadt would alter the role and purpose of the architect, because having once designed the metastadt (the ideal future of city living), other forms of design would become irrelevant and outdated.
Following the construction of a prototype in Munich, a second Metastadt was built in Wulfen in 1974, containing 102 apartments, as well as shops, cafes and restaurants. However, in the 1980s the building began to falter as major stores began to move out of the arcade. The building became derelict in 1986, but 10 million DM were injected into the scheme as a final rescue effort the following year. However, following the discovery of major structural defects, the building was demolished.
Dietrich was born in Munich in 1938, which has been the location of most of his realized projects. He is also known for his bridges, which include the stressed ribbon bridge over the Main-Danube canal.



























































